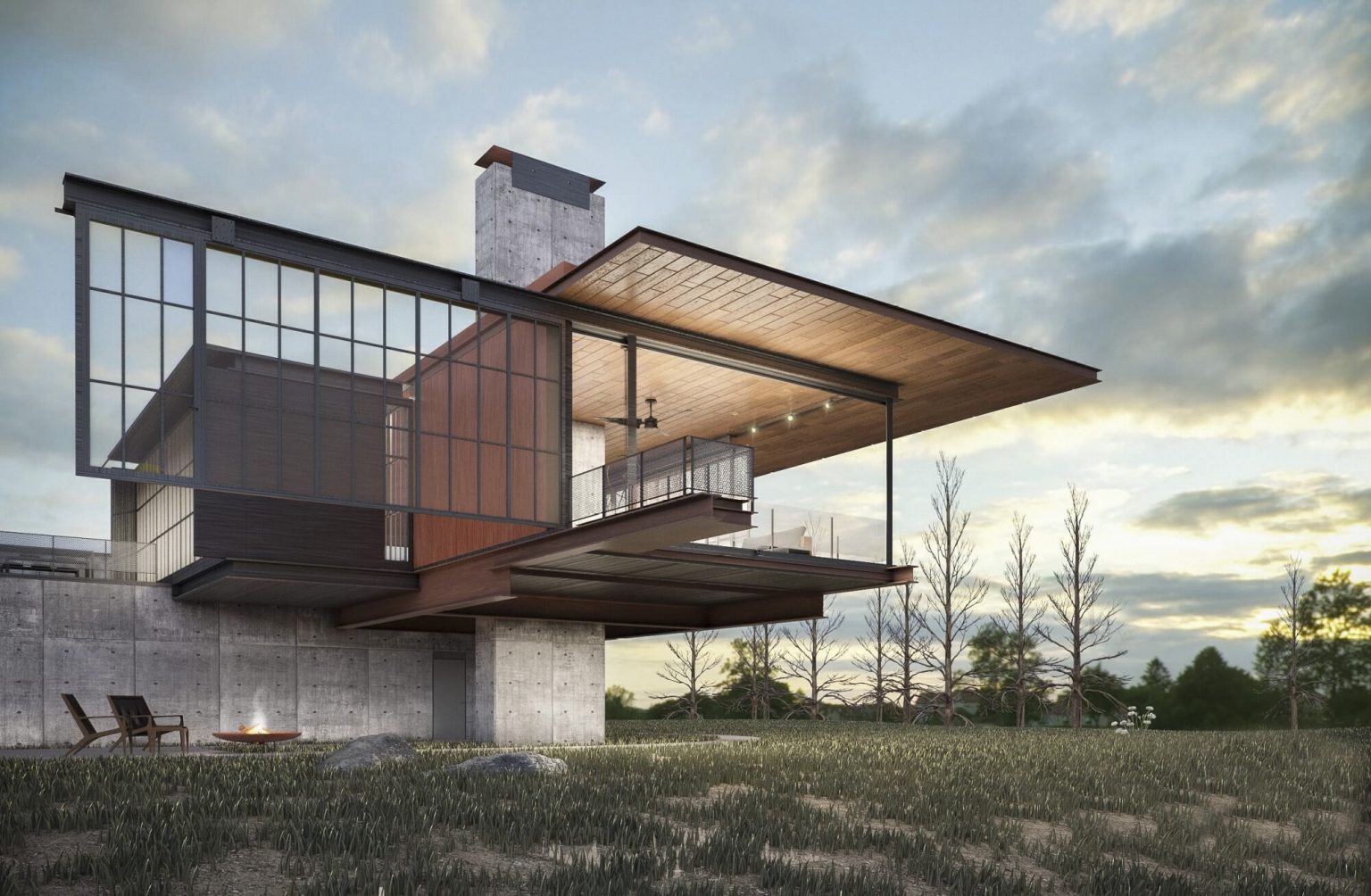Architectural Design
The design of the buildings begins with the Thaarchitectural design. The architectural design must meet the wishes and requirements of the owner. It determines the top view plan, the dimensions and the layout of the interior of the building so that the client’s wishes meet the greatest extent possible. We also determine the location and orientation of the building within the plot. The apertures are then properly designed and positioned to achieve natural lighting and ventilation. We undertake the Architectural Design of a project in the Initial Proposal, Preliminary Design, Final Design and Implementation Design phase.
In more detail, the Design Stages are as follows:
An overview of the project based on some basic assumptions (location, current building conditions, use of the project) is presented at the initial proposal stage. At this stage, finding the best possible architectural solution results from working closely with the client. We try to combine the specifics of each plot, the needs and desires of the owner, as well as the modern functionality and aesthetics. Through this collaboration, we help you see your real needs and understand what you really like. The construction of an integrated building program regardless of the size of the building under consideration.
The Final Design is the final study to be submitted to the Town Planning Office and includes all the information necessary for the project’s layout. The Application Design includes additional design details such as materials that will use, building blocks, furniture, equipment, decorative elements.
With the implementation of the Energy Efficiency Regulation of buildings, the architectural design must take into account the data and the climatic data. That improves the living conditions inside the building and makes it more environmentally friendly.
The architectural design
It must be done by people who have the right knowledge and education. The integrated architectural design in addition to the aesthetic part must be in line with the structural design, the design of the electromechanical installations as well as the energy performance certificate of the building, fire protection and sound insulation.
Our office undertakes the complete architectural design of buildings, residences and offices. The harmonious coexistence of the building with the existing natural environment, but also the specific needs and preferences of the client.
The design of each new building is for us, not a rotational work, but another opportunity for creation.
Indicatively, the architectural design includes the following elements:
- The Coverage Chart
- The Construction Plans
- The Detail Plans
- Standardization of the existing situation when adding repair, adjusting, fitting
- Technical description.
For more information, please contact us.


