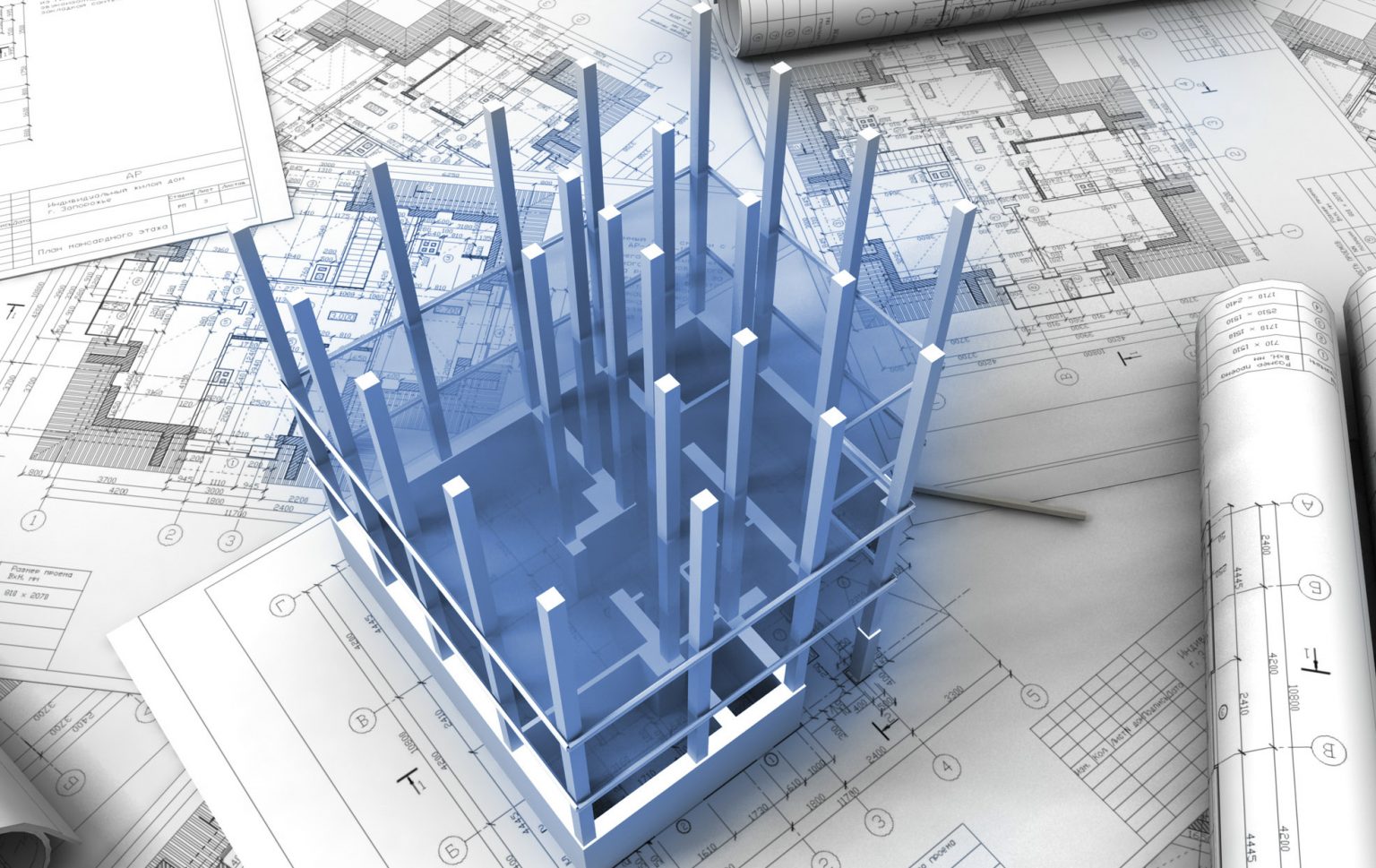Structural Design
A proper Structural Design of a building offers essential anti-seismic protection as well as protection against damage and damage caused by extreme natural phenomena. The structural design must comply with the modern regulations adopted by the European Union, the Eurocodes.
Above all, our company, based on many years of experience in designing studies, provides the most reliable design services with respect to safety and providing maximum economy. Therefore the know-how of our specialized and constantly up-to-date staff, combined with the use of appropriate static software, guarantees the correct and well-designed Static Design of buildings of independently selected material (eg reinforced concrete, masonry, steel, concrete, concrete).
We provide integrated solutions for the building sector and can support investors from the first steps. The search for the right land for the desired investment, until the design, the implementation of the idea as well as the licensing and operation of the project in accordance with the constraints of the Greek market as well as the planning and building legislation.
In terms of structural design and study, integrated services are provided in all its applications, namely:
- Analysis, dimensioning and earthquake design of buildings
- Design of special buildings and industrial installations
- Design of specific foundations
- Inspection of existing structures and repairs by earthquakes, fires, etc.
- Repairs and reinforcement of listed buildings
- Design of bridges and other technical works of reinforced and pre-tensioned concrete
- Provision of Structural Consulting Services
Therefore, the structural section of our Company has a fully qualified and experienced civil engineering staff, specializing in anti-seismic design of technical works, who is well aware of the Building Laws and Regulations that govern the studies of this category (Greek Reinforced Concrete, Greek Anti-Seismic Regulation, Intervention Regulation, Eurocodes, etc.) and is constantly updated on developments in the field.
- Every static study of our office includes:
- Calculation issues
- Technical report on the basic elements of construction.
- Carrier designs
- Details drawings
In conclusion, the detail drawings, on an appropriate scale, may exist on a separate signboard or on the general drawings. They consist of vertical or horizontal sections intended to precisely determine the shape, dimensions, and manner of arming the cross-sections or parts of carriers to avoid errors or doubts during construction.
For further information please contact us.


